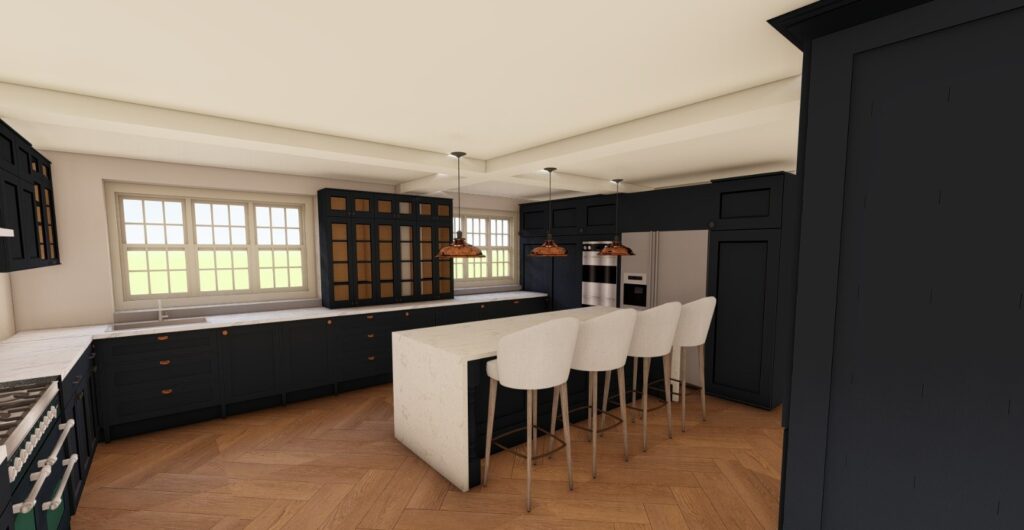Another project of exceptional kitchen transformation, for a home in Loughton, Essex. Known for our detailed craftsmanship and keen eye for design, we created a spacious kitchen that balances functionality with elegant design. Our attention to detail in from planning permission to building control application, designing, building and choosing textures, colors, and materials ensures that each kitchen we build is both minimalist and stunning, as seen in the recent project. Visit our Instagram page to see more detailed views of the kitchen.

The Kitchen Extension: Combining Style and Space
The Loughton project was complete kitchen redesign aimed at expanding the space for better usability and storage. Our team worked closely with the homeowners to ensure that the extension not only increased capacity but also created a seamless flow between the kitchen and the rest of the home.
Key design elements included:
- Open-plan layout that promotes a modern, inviting atmosphere.
- Custom cabinetry in a sleek, deep black tone, offering a striking contrast with the lighter countertops and overall room palette.
- Large island for additional workspace, which doubles as a breakfast bar, perfect for family gatherings and casual dining.
In this project, the selection of materials was pivotal in achieving the sophisticated look the clients desired. The visual in the kitchen showcases our thoughtful use of tiles, textures, and finishes to complement the modern aesthetic of the space.
- Cabinetry and Countertops: We opted for Hague Blue cabinetry, which adds an air of elegance and contrasts beautifully with the white marble-look countertops. The smooth, glossy texture of the countertops not only enhances the luxurious feel but also provides a durable and easy-to-clean surface ideal for a busy kitchen.
- Tile Design and Flooring: For the flooring, we used herringbone-patterned wooden tiles, offering both a timeless look and a textured surface that brings warmth and natural beauty to the room. The choice of wood-like tiles ensures durability while maintaining the cozy feel of hardwood floors.
- Pendant Lighting: Complementing the textures and tones, the addition of copper pendant lights hanging above the island creates a striking contrast against the dark cabinetry and adds a touch of industrial chic.
Opulent Structures, we haven’t just extended kitchen — we enhanced it with carefully considering design choices that met client’s specific needs. From the overall layout to small design elements like tile textures and lighting fixtures, we make sure that every detail reflects quality craftsmanship.
Every kitchen we build is designed around the homeowner’s needs and aesthetic preferences. We offer tailored advice on everything from layout to color palettes and material choices, including luxury tiles and countertops. Our team takes pride in designing kitchens that are both beautiful and built to last. As one of the leading design and build company in Essex, we understand local architecture and building regulations, ensuring that your kitchen extension is as seamless as possible.
Essex homeowners are increasingly seeking out open-plan kitchens with high-end finishes that combine practicality with luxury. This Loughton kitchen is a perfect example of this trend, with its elegant dark cabinetry, textured wooden flooring, and industrial-style lighting that blends functionality with aesthetic appeal.
Current design trends include:
- Bold cabinet colors that contrast with lighter countertops for a modern, sophisticated look.
- Natural textures like wooden or wood-look tiles that bring warmth to contemporary spaces.
- Minimalist layouts with open spaces and multi-functional islands for a more fluid living area.
We specialize in design and building luxurious, highly functional kitchens tailored to our clients’ needs, whether you’re after a sleek modern space or a more traditional feel. From expert tile selection to bespoke cabinetry, we handle every aspect of the design and build process.
